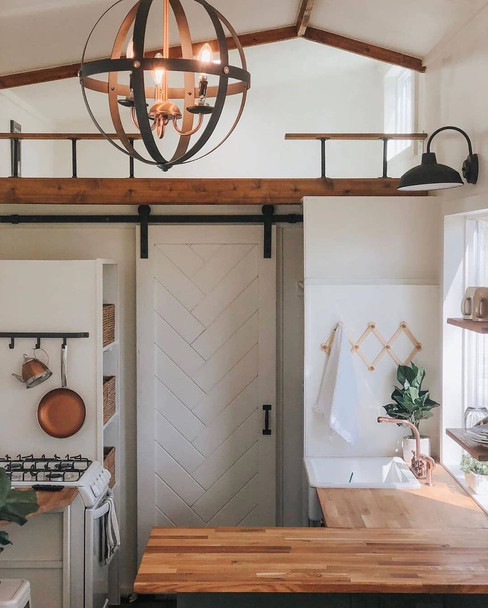28' Iron Eagle Tiny House w\ Sleeping Space Up To 4.
- Alino

- Feb 3, 2021
- 2 min read

Starts at $69,900 USD This beauty 28' Model Tiny house has Room to relax with a convertible living space. This plan has a great open feel with great light. Take advantage of your amazing views with oversized windows. This model sleeps up to 4 people. If bright and airy is what you're looking for, this home won't disappoint.
Build by Jordan and Jessi Seppala
Jordan has worked in the construction industry most of his career and Jessi has had a passion for interior design since she was young. In Jordan’s field of work, business often slows down during the winter months which got them thinking of creative ways to stay busy.
Inspired by friends in the tiny home community, they decided to build their first tiny home, Sweetwater. They’re the first to admit, they were a little naive about how much work it’d be, but as they saw their vision come to life, their passion for creating beautiful, functional tiny spaces only grew. After the completion and sale of their first tiny home, they knew this was the direction they wanted to take their business and they’re currently building their next tiny home.
The House Includes:
Trailer – 28”x8.5” Iron Eagle with built in leveling jacks, trailer brakes and highway lighting, DOT approved
Framing – 2×4 dimensional lumber, CDX plywood w/ shed roof
Moisture Barrier – Weather Resistant
Exterior Siding – Cedar T1-11 board and batten, stained cedar tongue and groove accents
Insulation – Closed cell spray foam in roof and walls, rigid foam floor
Inside Cladding – painted birch ply
Interior Trim – 1×3 paint grade pine
Windows – Vinyl energy efficient windows, color per selected exterior style
Roofing – Standing seam metal roofing, color per selected exterior style
Flooring – Acacia hardwood, vinyl in bathroom, color per selected interior style
Cabinets – Shaker style doors with real plywood boxes, color per selected interior style (*upgradeable)
.Hardware – Satin nickel/ matte black/ gold/brass/copper, finish per selected interior style
Soft Close – Cabinet drawer slides and hinges
Countertops – Treated butcher block
Appliances – High end energy efficient – 10 cubic foot refrigerator, propane range, electric oven, washer/dryer hook-ups (*upgradeable)
Kitchen Sink – porcelain single bowl apron front farmhouse sink
Kitchen Faucet – Faucet w/ pull down head, finish per selected interior style
Bathroom Sink – Wall mounted porcelain sink, white
Bathroom Faucet
Shower – 36” x 36” fiberglass shower pan and Kohler Choreograph wall panels, both white, glass enclosure
Vanity Mirror – Framed mounted on wall
.Bathroom Exhaust Fan
Dual Flush Toilet – With toilet flange (connection by customer)
One Electric Duraflame Heater – With programmable thermostat
Water Heater –tankless propane
Plumbing Connection – One (1) Freshwater Inlet
Full size porcelain flush toilet
Plumbing Source – One (1) Greywater Drain
Power – One (1) 50A 110/115V Inlet
Internet and Satellite Ready – Coax and outlet for TV and router
Lighting – LED recessed lights throughout, hanging chandelier in main living and one (2) LED porch light
Doors – One (1) interior sliding barn door, one (1) exterior fiberglass clad door
Main Floor Bedroom – Fits queen size bed
Lofted Living Room – Or second bedroom
Metal Railing – Black painted metal with stained maple panels
One Exterior Outlet, low by front door
Deck – Stained cedar
For Floor Plan and more Details you can visit their website : www.saltandlighttinyhomes.com
and Instagram: saltand.light
























Comments