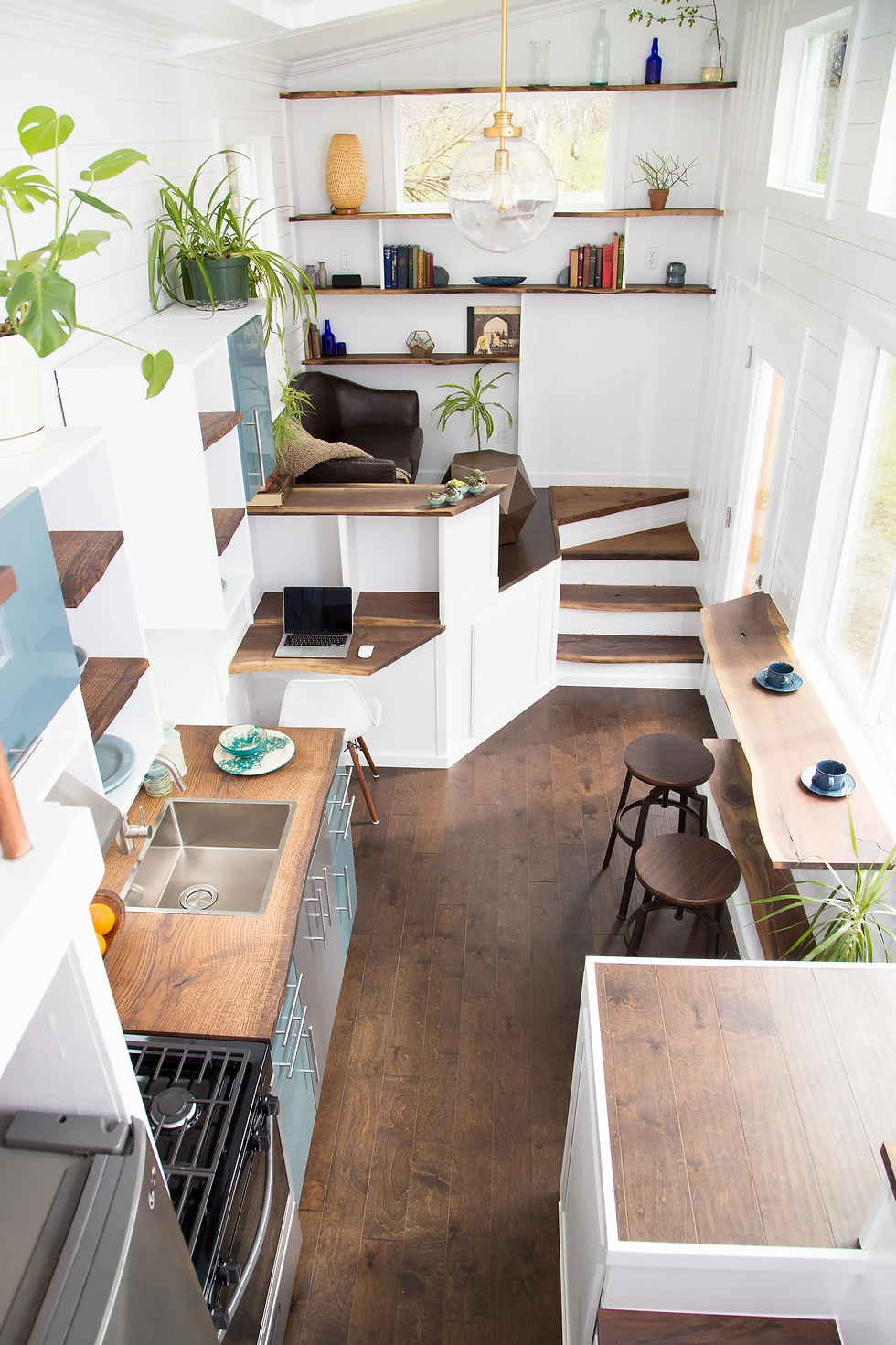Beautiful Tiny House w/ Elevated living room and massive amount of storage underneath.
- Alino

- Jun 1, 2020
- 2 min read

The debut home by Made Relative. We strive to create practical, relevant layouts and styles that not only serve the purpose of functionality but also of beauty and simplicity. Coleus offers a vibrant take on tiny home design and space.
Exterior features:
House built on 26’ x 8.5’ industry leading PAD Tiny House Trailer with (2) 7K axles.
Built in leveling jacks.
Sealed aluminum floor pan.
Tongue and groove cedar siding finished with Olympic Maximum all in one weather protection stain.
Black corrugated metal accents.
True 29 gauge premium metal roof with Valspar weather excel paint.
Storage/Small garden closet with fold out doors on side of house.
Modern LED lighting fixture at front door.
Under trailer plumbing system reading to connect to fit living style.
Under trailer outdoor rated propane lines run to gas stove.
11 energy efficient double pane windows.
Dedicated exterior utility closet with (2) 20 lb LP tanks and LP tankless water heater.
50 amp 125/250 volt twist lock RV inlet on back side of house which can be used with an RV cord for 50 amp service as well as 30 or 20 amp service with proper adapter.

Interior features:
Modern white shiplap and birch throughout interior.
Overhead dimmable LED lighting.
280 sq. ft. of living space.
Engineered Birch wood tongue and groove floors throughout living area.
11 windows allow maximum natural light as well as air flow through the house.
6” foam floor insulation, R-15 roxul wall insulation, Closed-cell spray foam ceiling insulation.

Living Room:
Elevated living room with massive amount of storage underneath.
Full wall coverage walnut bookcase, with multiple cubbies with outlets for electronics.
Optional full motion swivel arm for TV with perfect set-up on wall.
Fully opening stairs with Walnut and Oak tops make for no wasted space and maximum storage.
Perfect space for included brown leather couch.
Attached walnut work desk with coordinating chair.
Versatile walnut topped cubby acts as extra storage for desk and seating/display area in living room.

Kitchen:
2” thick Oak counter-top with stainless steel sink.
Single-handle stainless steel faucet with pull down spray.
Variety of storage cabinets complete with stainless steel hardware.
Open-faced storage with custom made live-edge Oak.
Full size (30”) 4 burner stainless steel gas range with warming drawer.
2 door stainless steel smart refrigerator with freezer on bottom.
Multi-speed ventless hood fan with lighting.
Walnut bar with 2 adjustable bar stools and matching walnut foot rest.
Brass chandelier hangs above allowing focused light on Kitchen/Bar area.

Bathroom:
Luxury Vinyl tile installed throughout.
2” thick Oak counter-top with Vessel sink.
Walnut storage slabs placed throughout bathroom for great storage space.
Brass towel hangers and vanity light with LED Edison bulbs installed.
Combo washer/dryer unit fits perfectly under counter.
Dual flush toilet with sleek one-piece design.
36” by 36” fiberglass shower stall.
Vented fan allows for optimum air flow throughout bathroom.














Comments