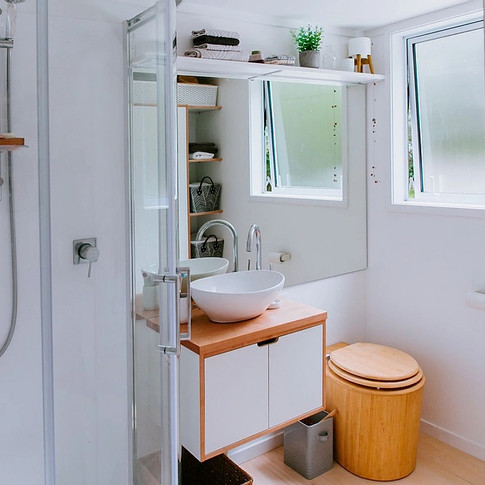Gorgeous Tiny House on wheels with DIYer Design.
- Alino

- Nov 25, 2020
- 1 min read

The aim of our DIY Tiny House Plans is to empower others to build their own Tiny home using some of the most beautiful and liveable tiny house designs available. These designs have been created through 7 years of tiny house obsession and over 30 unique builds.
This gorgeous tiny house on wheels has been one of our most requested designs to date. Originally built for a client/friend Claire - it has been a happy little family home. It's ideal for a single, couple of family with 1 child and has two loft bedrooms, a spacious kitchen and lounge as well as a large bathroom with heaps of storage! One of the benefits of this design to the DIYer is that it's simplicity makes it a relatively easy and time efficient DIY build.
Tiny House Sizing: 2.7 (8′10) and 2.4 (7′10) wide versions x 8.0 meters (26′3) Height 4.25 meters (13′11) including trailer. The Claire kitchen is spacious and functional and has enough room for full sized appliances with plenty of cooking prep space. 2 massive windows bring the outdoors in and increase the feeling of space even further.
This 4 seater sofa fits easily in the dedicated lounge space in the "Holly" design - where the lounge is identical in size and layout to the lounge in my home.
2 Comfy and Cosy Loft Bedrooms
The Claire design features 2 loft bedrooms, both with their own storage. The main loft easily fits a queen bed and the second loft a large single bed.
Buy From: https://www.shayestinyhomes.com/


































Comments