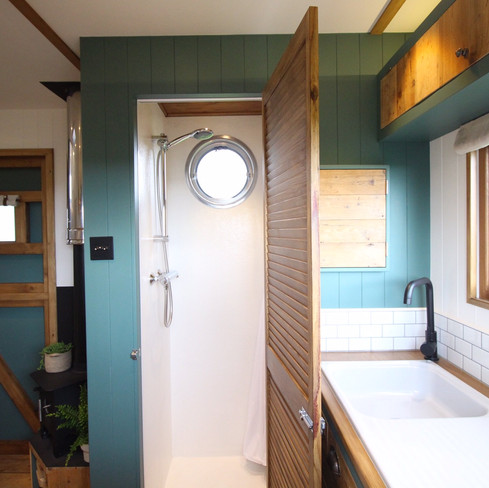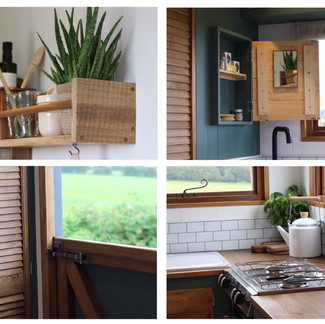This beauty of a Volkswagen van is well and truly a one of a kind tiny home on wheels.
- Alino

- Aug 26, 2020
- 5 min read

With a bright and spacious interior built using a combination of reclaimed Victorian pine floorboards and clean line cladded walls. There is a combination of hand forged steel hardware and matt black modern finishes throughout the van. Equipped for luxurious full time living though all seasons with a skylight fan and two forms of heating.
Over the past year and a half the van has been meticulously designed and custom built by Van Converters The Travelling Makers. Every inch of the van and every detail has been considered to create a cosy and homely off-grid tiny home.
The van started its life as a 7 seater double cab pick-up, We have designed, built and fitted a custom Luton box made from lightweight materials. Creating a functional interior space and exterior vehicle.
The exterior of the Luton box has been professionally sprayed in Satin Grey and the double cab has been resprayed in a custom green. The double cab acts as a garage, a place to keep your bikes or any other equipment you would want take with you.
The van has been professionally spray foam insulated using closed cell foam on the ceiling, walls and bed base at around 2”. The floor has a cork underlay and 25mm rigid foam board insulation.

Electrics + Plumbing
A 360 Watt single solar panel is mounted to the roof and is connected a 30A mppt solar controller which feeds power to the 230AH AGM leisure battery. There is also a 180amp heavy duty M-Power split replay system which charges the leisure battery whilst driving. Fitted with a 2000W Krieger Invertor which gives 240V power to the plug socket. All the electrics run to a 12V busbar fusebox. There is hook-up point on the outside of the van, so when on campsites the hook-up will supply power to the plug socket and the boiler. Fitted with a Mains/Inverter Priority Circuit Switch which when hooked-up to mains it will automatically switch over from inverter to mains power.
Fitted with an external 75litre water tank with locking external water fill up point. The tank supplies water to the kitchen tap and shower via a Shurflo water pump and Fiamma accumulator. There is a Malaga 5E 13 Litre gas/240V water heater, which with the flick of a switch will heat the water in around 30-40 minutes. A 25 litre Underslung GasIt LPG gas tank, with external fill point and gauge. It costs around £8 to fill. Supplies gas to both the Water heater and Cooker.

The Kitchen
The kitchen has two airy Iroko windows that fill light into the entire space, creating views all around. The hand built Iroko hardwood windows are fitted with the most beautiful hardware, hand forged steel monkey tail window latches, which matches the rest of the hardware throughout the interior. The curtains made from natural flax linen, simply roll up and snap in with the tan leather straps. Equipped with an enamel sink, and a matt black mixer tap that is supplied with hot water from the 13 litre Malaga 5E boiler. The fantastic gas Voyager 4500 stainless steel hob, oven and grill. With a spacious wooden worktop that sits above the kitchen units which are painted in the most beautiful green that complements to tone of the reclaimed wooden doors perfectly. The kitchen comprises of a cutlery drawer, plenty of storage cupboards and an 80 litre Dometic Compressor fridge/freezer. A lovely spice rack built from reclaimed wood perfectly holds 24 jars. A Dowsing & Reynolds matt black two gang plug socket sits above the worktop powered by the inverter, so you can make smoothies even when your in the middle of nowhere. A 12V usb point sits next to the plug socket. Above the kitchen an open shelving unit to house your fresh herbs and the all important coffee pot. The top cupboards create even more storage with led strip lighting above.
The Bathroom
The bathroom is fully lined in fibreglass and topped with white topcoat; this creates a water tight and seamless finish. An amazing aluminium porthole window fills the bathroom with light, the window can be opened or you can remove the glass to allow lots of ventilation. The shower has excellent pressure and the boiler will heat up enough water to for two decent showers or one very luxurious one in around 40 minutes.The bathroom houses a composting toilet with separator. An extractor fan fitted within the toilet pulls out any moisture within the air. The louvre door fitted with a hand forged steel latch allows for constant air circulation and when your in the shower the shower curtain keeps all the water in. To the left of the kitchen sink sits a recessed vanity cupboard, fitted with little shelves and a mirror.

The Living Space
The centre piece of the living area is the cutest log burner that heats up the van to create a cosy and homey atmosphere. It sits above a storage space to store all your logs to keep the burner stocked up on those chilly nights.
On those chilly morning or when you just need to heat the space up quickly or your not in a location where you can use the log burner, there is a diesel heater fitted under the sofa which gets the van super toasty really quick. The fuel is fed from the main fuel tank of the van. The spacious corner sofa is upholstered in a beautiful woven fabric, the sofa also creates the space for a third bed measuring at 5ft x 2ft. From the comfort of the sofa you can enjoy the views from the stable door whilst keeping the bottom part closed for a little privacy when you need it. When the door is closed, you can still have a little framed view of outside from the thermal double glazed window. The roll up linen curtain drops down when you’re ready for lights out. The door is fitted with two dead locks and an interior latch bolt. The living area is filled with light from the Heki 400mm clear opening skylight which also has a fly screen and thermal blackout blind.
The storage continues with a floor to ceiling wardrobe with five shelves and a louvre door. On the side of the wardrobe sits the Dowsing & Reynolds 4 gang light switch controlling the interior and exterior lights.
The Bedroom
A two tier step sits at the side of the sofa to make easy access up and down from the bed area. A Full king size 6” memory foam mattress sits above the cab, the Luton box was built to create a spacious, light and airy bed area. With a Fiamma Turbo Vent above the bed which in summer is amazing. Reading spotlights, and two double USB charging points. The top of the wardrobe has an alcove built in to store your books and phone.
The mattress sits on raised slats to ensure good airflow, underneath the slats which sits on carpet lined ply, and is also insulated with closed-cell spray foam insulation to ensure no heat loss. The opening Iroko window gives the best morning views to wake up to. The roll-up natural linen curtains regulate the temperature and let in the perfect amount of natural light.
Price: £38,000





















Comments