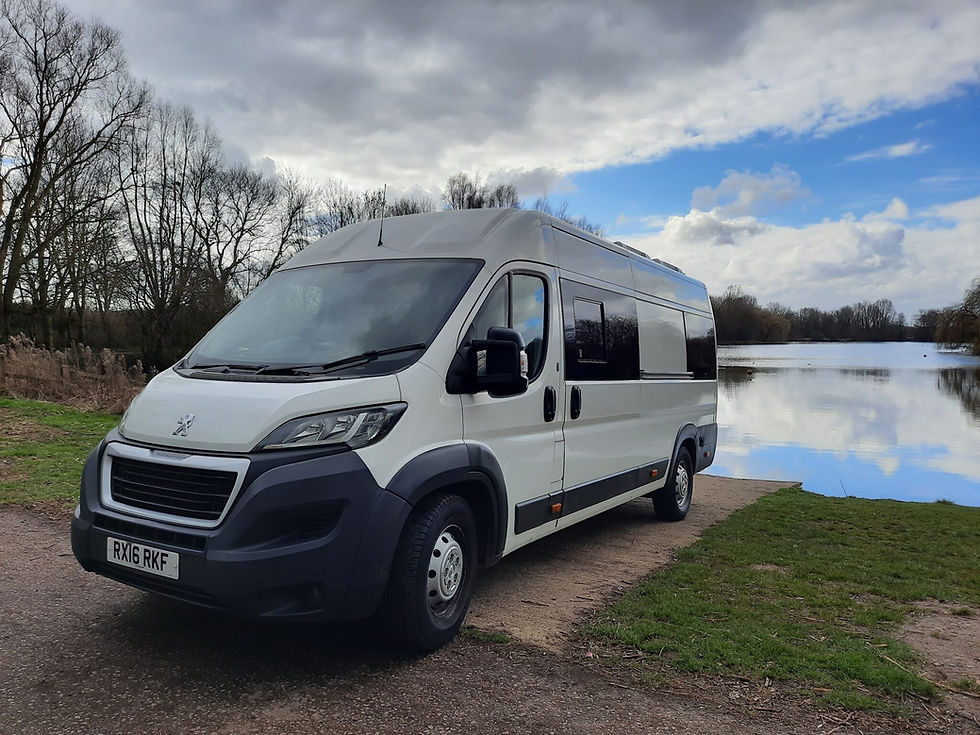Gorgeous Peugeot Newly hand-crafted conversion by father and daughter team.
- Alino

- Mar 6, 2021
- 4 min read

Newly hand-crafted conversion by father and daughter team based in the Midlands
This is our third conversion and we feel it has a little bit of everything one could want from an off grid campervan! The interior blends an aesthetic, cosy, country style colour palette of light olive and warm oak, with modern clean lines. The living area has been designed to feel as open and bright as possible and incorporates all the conveniences required for modern life on the road. It has two large, opening windows with privacy glass – one behind the bench seat, the other in the sliding door. The seat faces this so whether you are eating breakfast on a warm, sunny morning with the door open, or a having a cosy evening meal watching stormy skies through the window, you can always enjoy the many and varied views from your home on wheels. This space is also ideal for entertaining as the double cab seat is mounted on a swivel plate providing additional seating for two guests.

Creating lots of easily accessible storage was a high priority for us in this build. From experience we have learnt that cupboards can be quite difficult and awkward to utilize fully in the narrower space that vans provide, so we have fitted all the lower cabinetry with drawers on soft close runners. The overhead cupboards are all fitted with gas struts to support them in the open position making it super easy to make the most of the van’s huge storage capacity. The kitchen area features plenty of workspace on the solid oak counter tops and is fitted with a Dometic 80l fridge freezer, a Voyager 4500gas cooker with 2 burner hob, grill and oven, and a large black ceramic sink with matching black and brass extendible mixer tap. This is fed from a 65l fresh water tank via a Shurflo pump located in the rear garage to avoid the problem of water freezing in sub zero temperatures. A 23l waste tank is located below the sink and is accessed from the sliding door making grey water disposal simple. Metro tile pattern splashbacks complete the look in the kitchen. These are actually made from Reco tiles -a high performance, lightweight and maintenance-free acrylic panelling option which we have also utilized in the toilet/shower cubicle.

The toilet is an electric flush Thetford Porta loo mounted on a wooden slatted base for easy removal when you want to use the shower. Hot water is provided by a Truma Combi boiler/space heater located in the garage which blows warm air via 3 vents to keep the van toasty. These are situated in the living area, the garage and in the compact shower cubicle, which also has an extractor fan making it perfect for drying wet clothes. The clever arrangement of the split cubicle door and extending shower curtain rail allows privacy when using the loo with extra room for showering without compromising on the living space.
All appliances are new and have their remaining manufacturer’s warranties.
All the soft furnishings are handmade throughout. The sofa cushion covers are made with a soft but durable linen fabric, while the curtains are made with a blackout fabric. Everything can be removed and machine washed so muddy adventures are no problem!

As much as we love the spaciousness of the living area we felt it important to create a defined cosy and inviting bedroom. A pull-out step enables easy access through an archway to the fixed double bed which has a padded headboard in the same linen upholstery as the sofa. A window lets you wake up to beautiful views, a skylight provides further light and ventilation and there are further high level cupboards and bedside storage with USB ports for charging your devices. Lighting is provided by two main ceiling lights and individually controlled bedside reading lamps. Somehow we also squeezed in a half-height wardrobe beside the shower for hanging clothes and extra drawers for toiletries!
The bedframe itself is set quite high in the van allowing for very large garage space beneath accessible via the rear doors. The garage is equipped with bright white LED lighting and has a durable rubber penny matting floor. It also houses the GAS IT 11kg refillable LPG tank which feeds the cooker and Truma Combi. Combined with full Celotex and synthetic wool fibre insulation the van is suitable for sub-zero adventures. In warm climes a cooling breeze is provided by the Maxxfan in the living area ceiling which can also be used as an extractor when cooking. Warm white LED remote control spotlights illuminate the living space. All 12V electrics are powered by a 290AH AGM leisure battery fed from 320watts of roof mounted solar panels. This also feeds three 240v sockets via a 1500W inverter, making the van ideal for completely off-grid living.

While we have created an extremely functional living space there has been no lack of attention given to style and detail, especially in the black and brass themed hardware and fittings utilized throughout. We definitely think that van life should be aesthetically pleasing as well as practical! This van would be perfect for a couple with space for an extra guest or a family of three, as a third bed can be made up easily in the living area. Alternatively a solo traveler could spread out and enjoy the spacious living all to themselves! If you have a furry companion a crate can be easily installed in the garage which has access from the living area via double doors. These could easily be removed to provide a doggy entrance way. The garage has a curtain to provide privacy from onlookers when the rear doors are open.

Campervan Model: Peugeot Boxer 435 L4H2
C Mileage: 69,950miles
Year: 2016
Price: £46,500
Contact Seller: rog@inkley.co.uk Phone: +447792986119

Source: www.quirkycampers.com






Comments